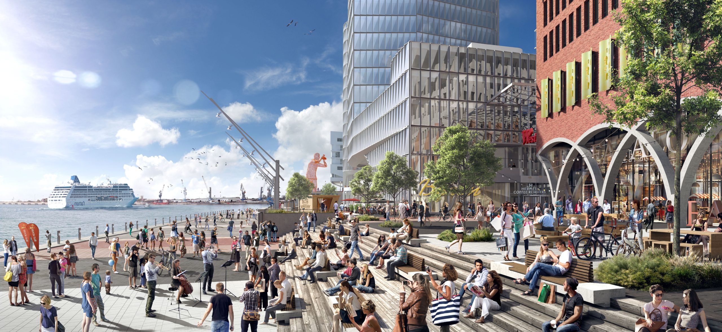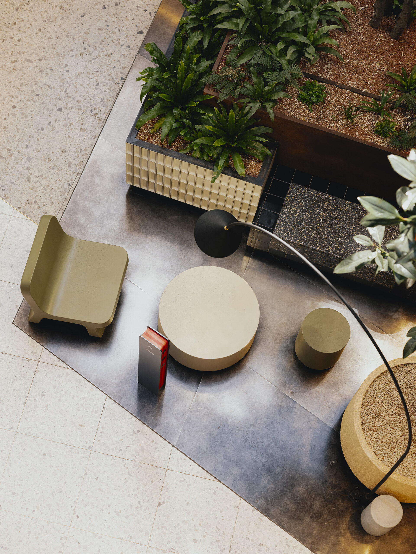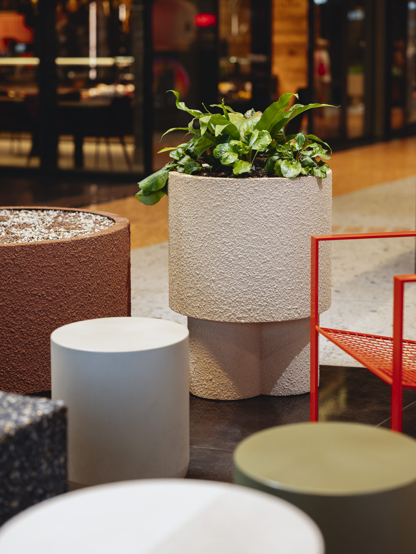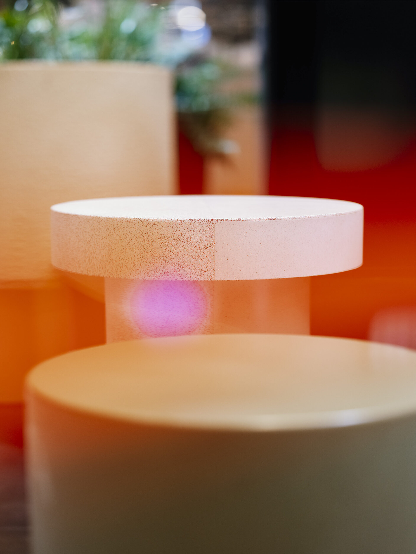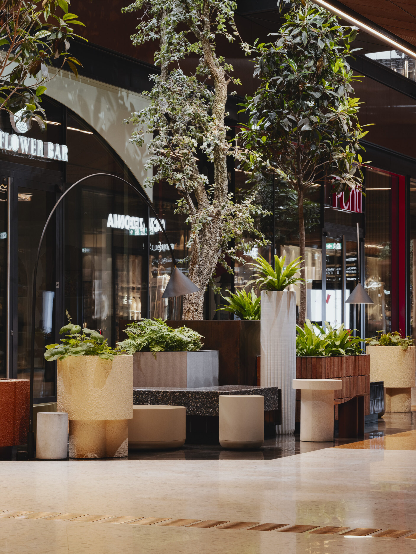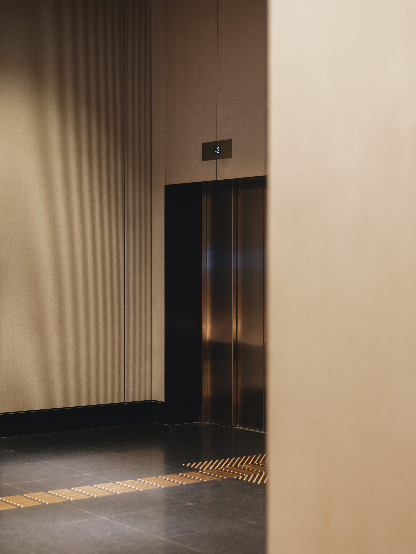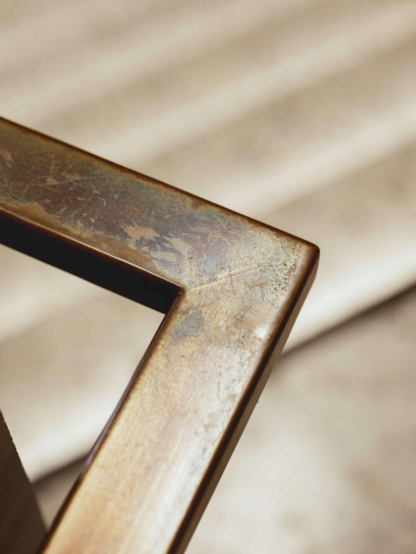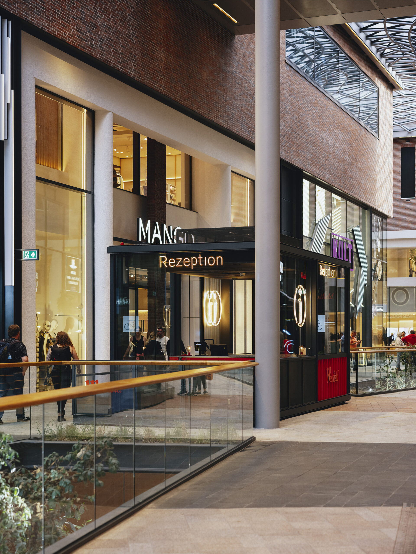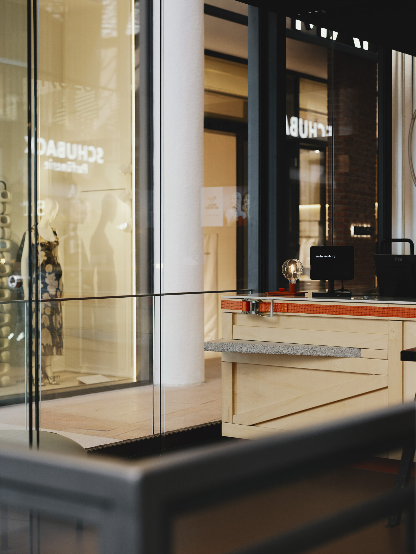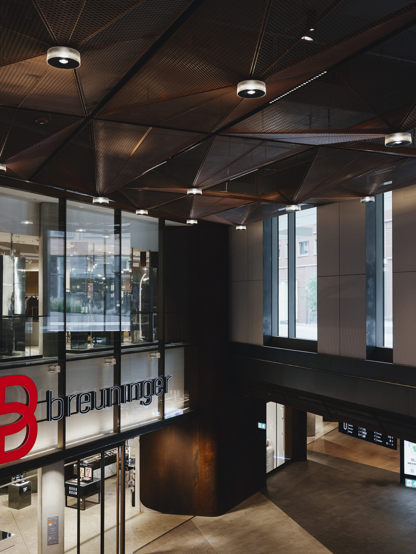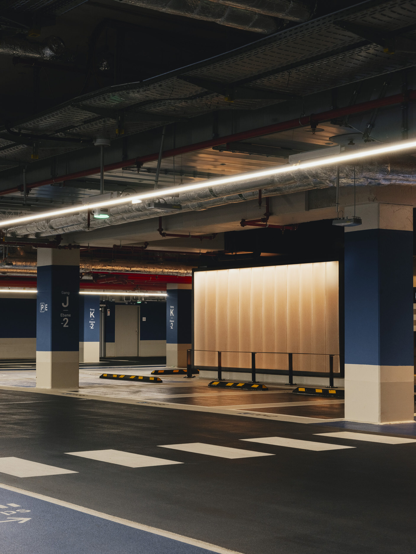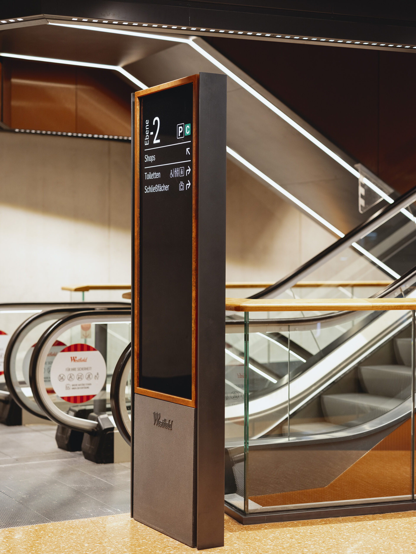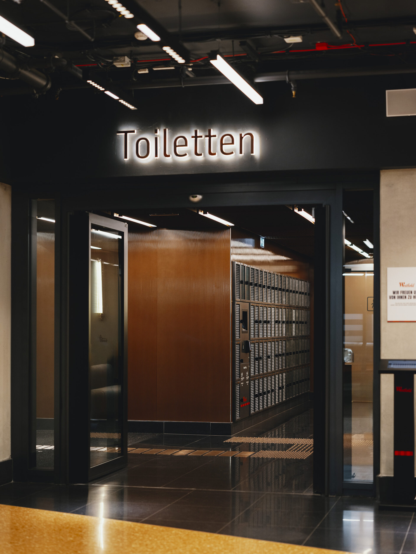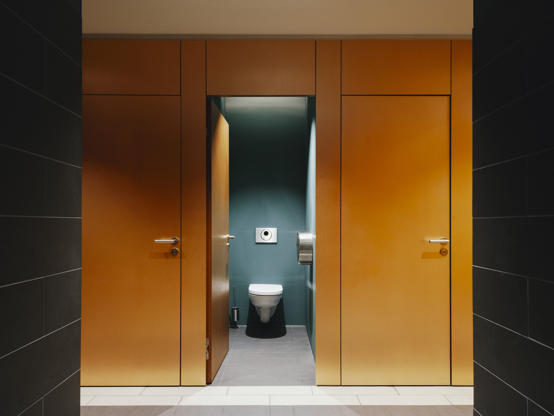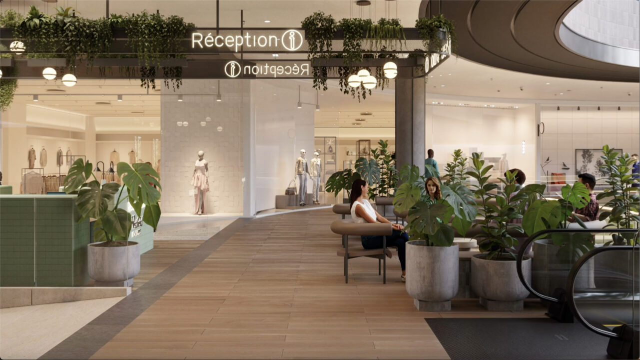Westfield Hamburg-Überseequartier
Hamburg, DE
The new beating heart of the city
Key information
-
Country
Germany
-
Client
Unibail-Rodamco-Westfield
-
Design
2018-2025
-
Completion
Completed in 2025
-
Total area of the mixed-use complex
419,000 m²
-
Commercial space (within the scope of the IMB Asymetria project)
260,000 m²
-
Investment value
EUR 1 Billion
-
Engineering
Buro Happold, Bartenbach
-
Sustainability certificate
All buildings are certified with BREEAM Excellent Standard
Background
Westfield Hamburg-Überseequartier, located along the Elbe River, will be the vibrant core of HafenCity — a resilient urban landscape and a blueprint for new era mixed-use projects. Our client, Unibail-Rodamco-Westfield, entrusted us to craft human-scale elements within the commercial part of this immense complex. Based on the direction developed by the Saguez & Partners agency, in cooperation with IMB Asymetria and other top European architects, we have designed over 20,000 m² of retail space.
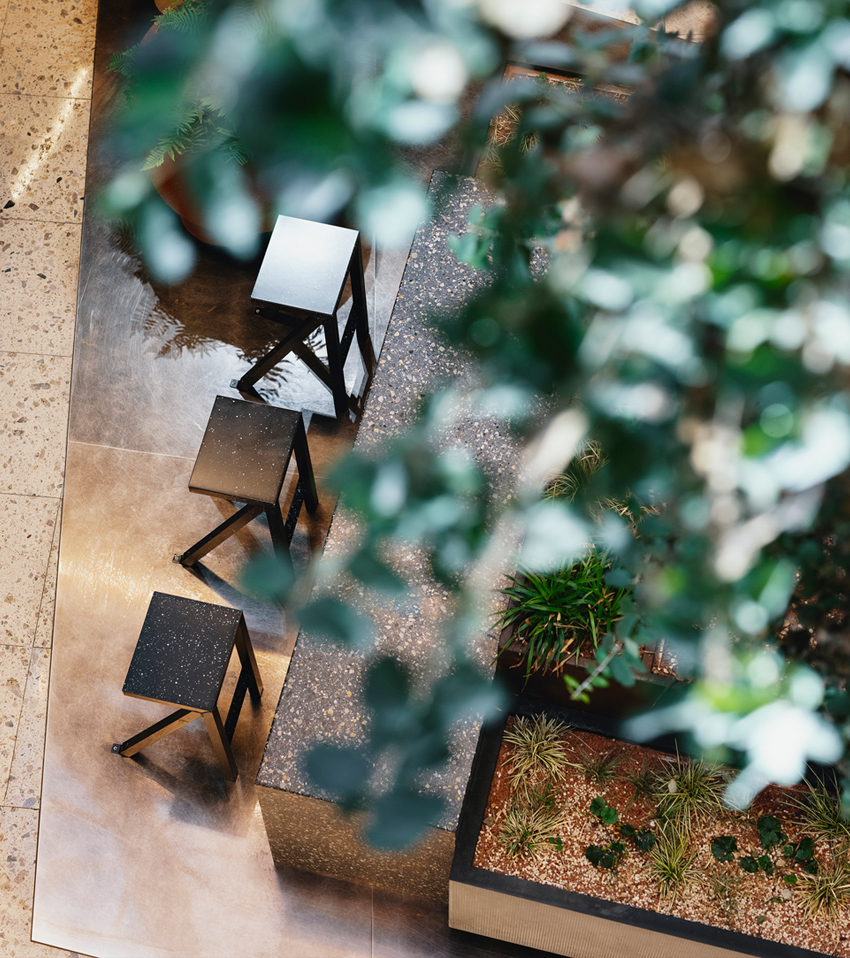
Challenge
Visionary projects such as Westfield Hamburg-Überseequartier demand unparalleled interoperability — especially in view of the site’s anticipated 80,000 daily visitors. Beyond its colossal scale, we needed to crack the code of innovative retail spaces, infusing them with a touch of hospitality. Our design had to reflect robust needs while being easily adaptable to the dynamic future.
Approach
To fully grasp our client’s bold vision, we developed an agile process to streamline communication with an international team of architects, engineers, and experts. The power of BIM enabled us to swiftly adapt to the ambitious demands of this living and breathing grand-scale project.
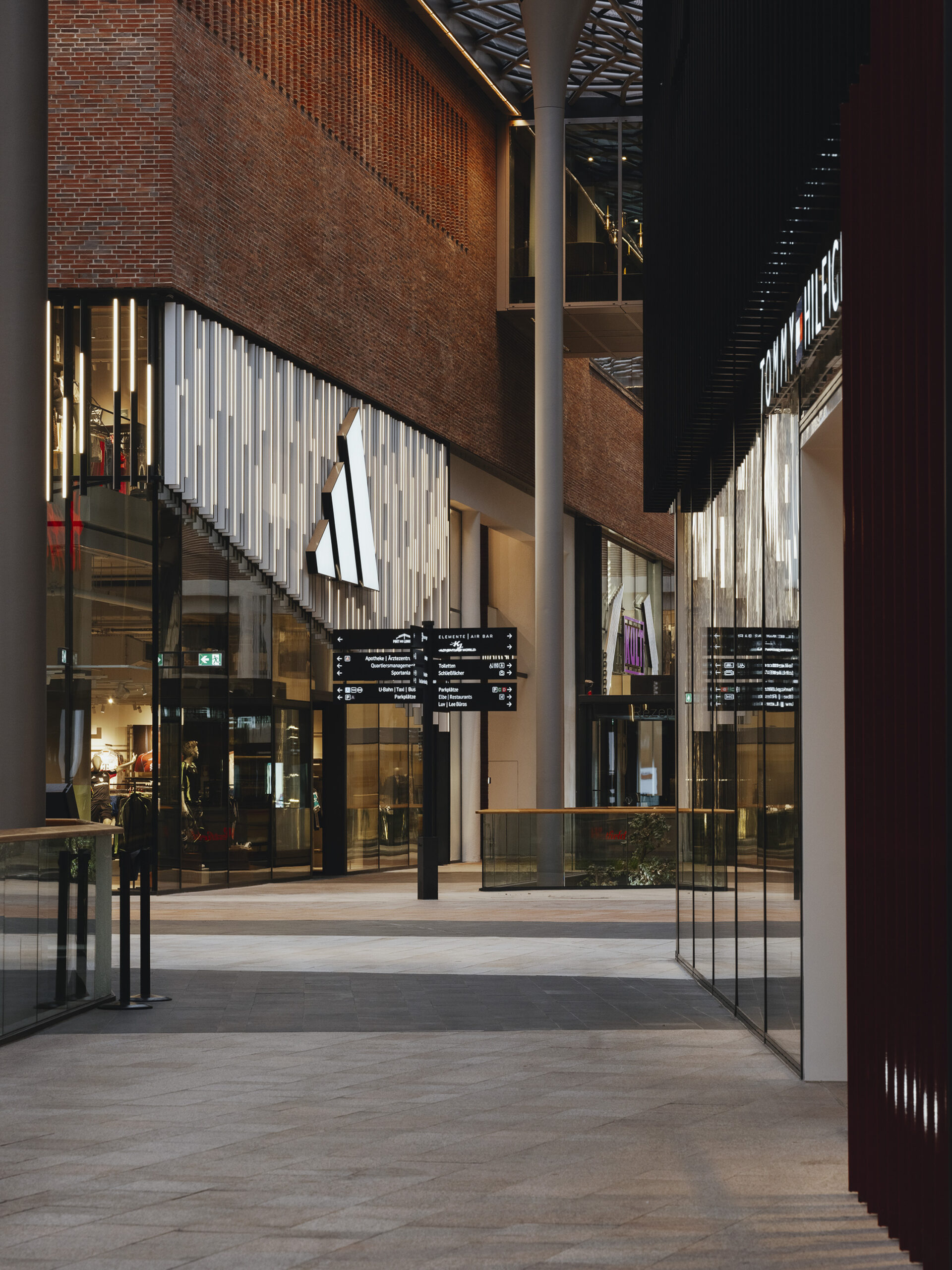
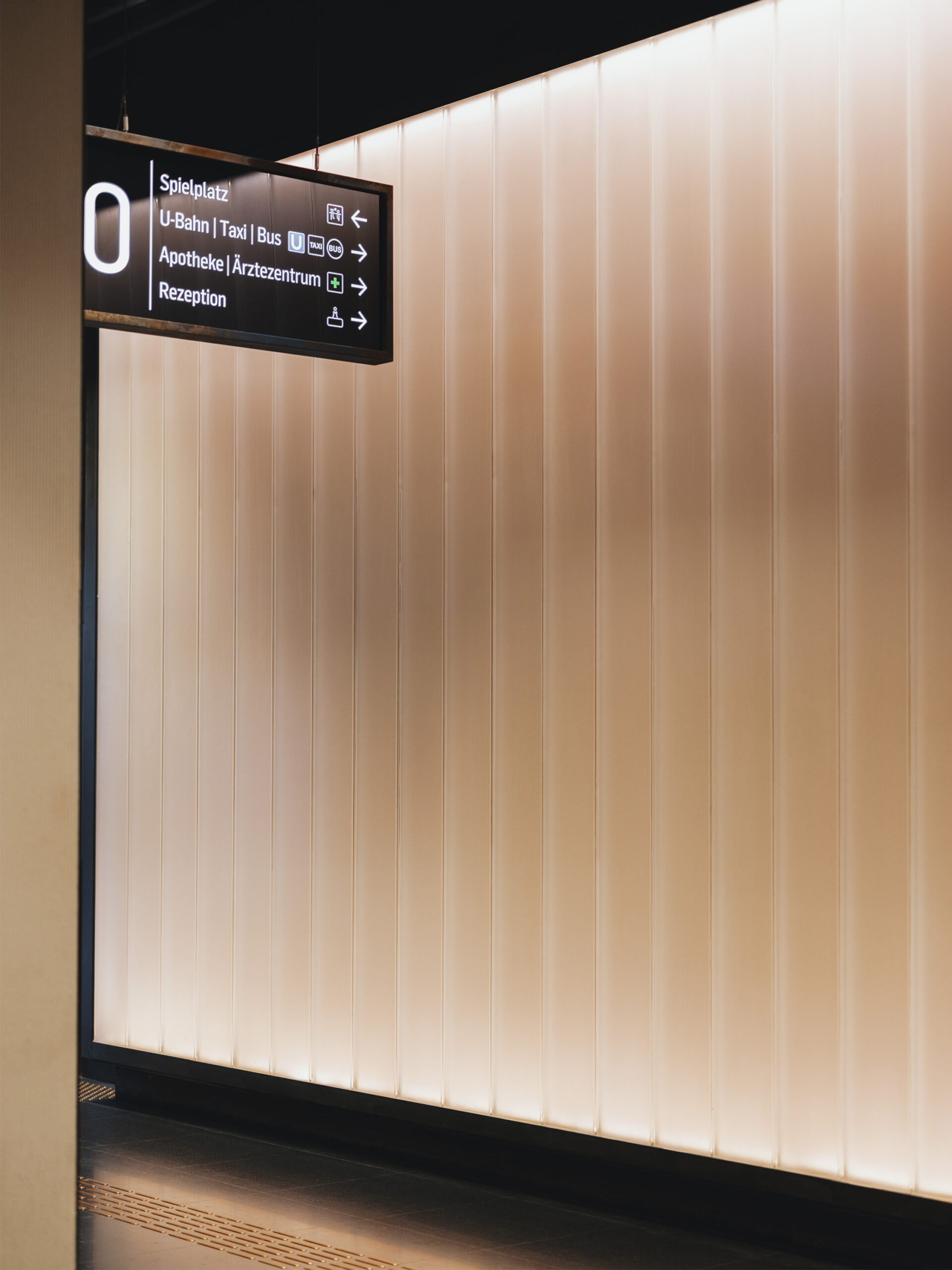
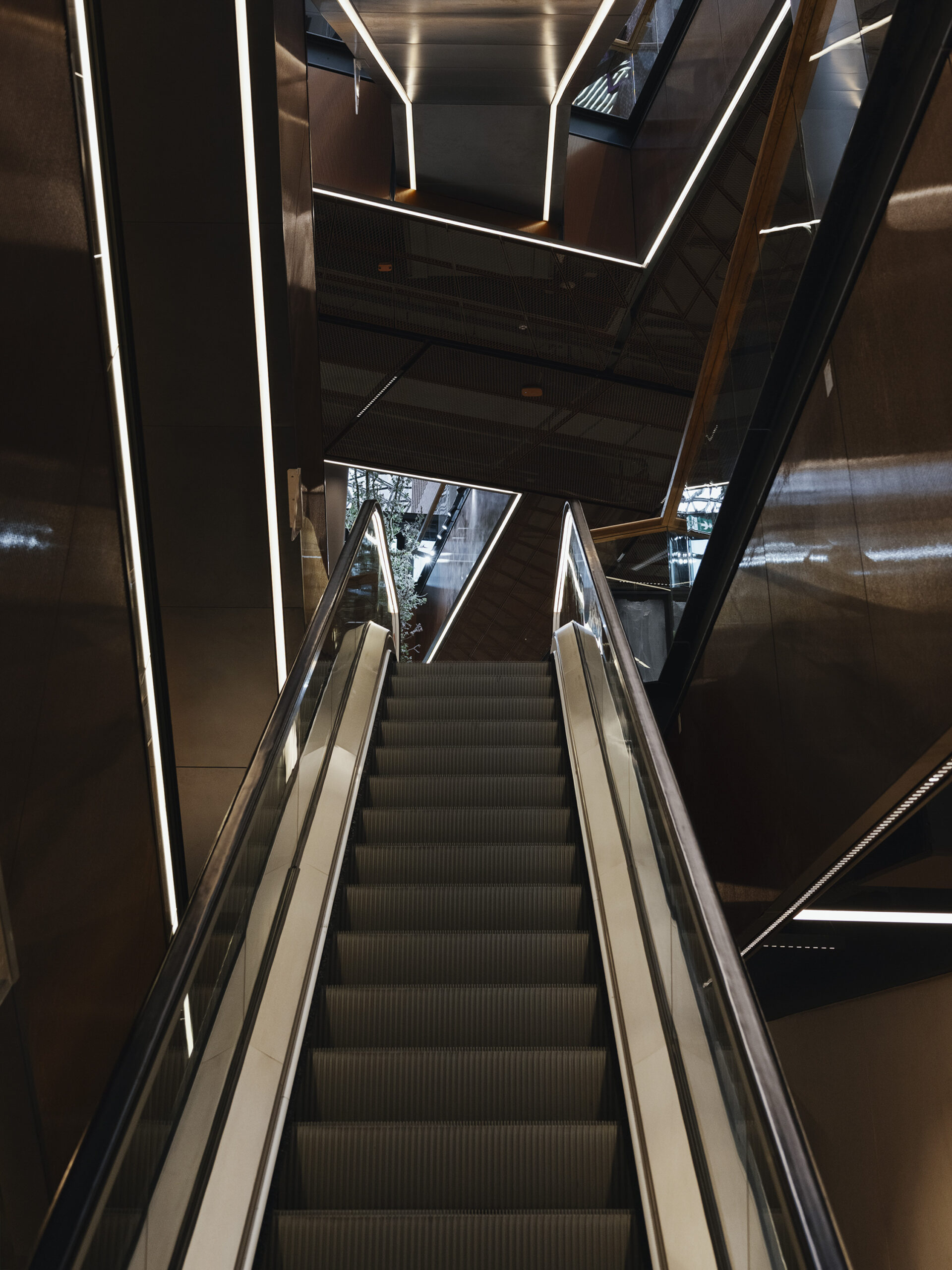
A blueprint for future cities needs to blend limitless uses with sustainability. After all, it will leave its stamp for decades.
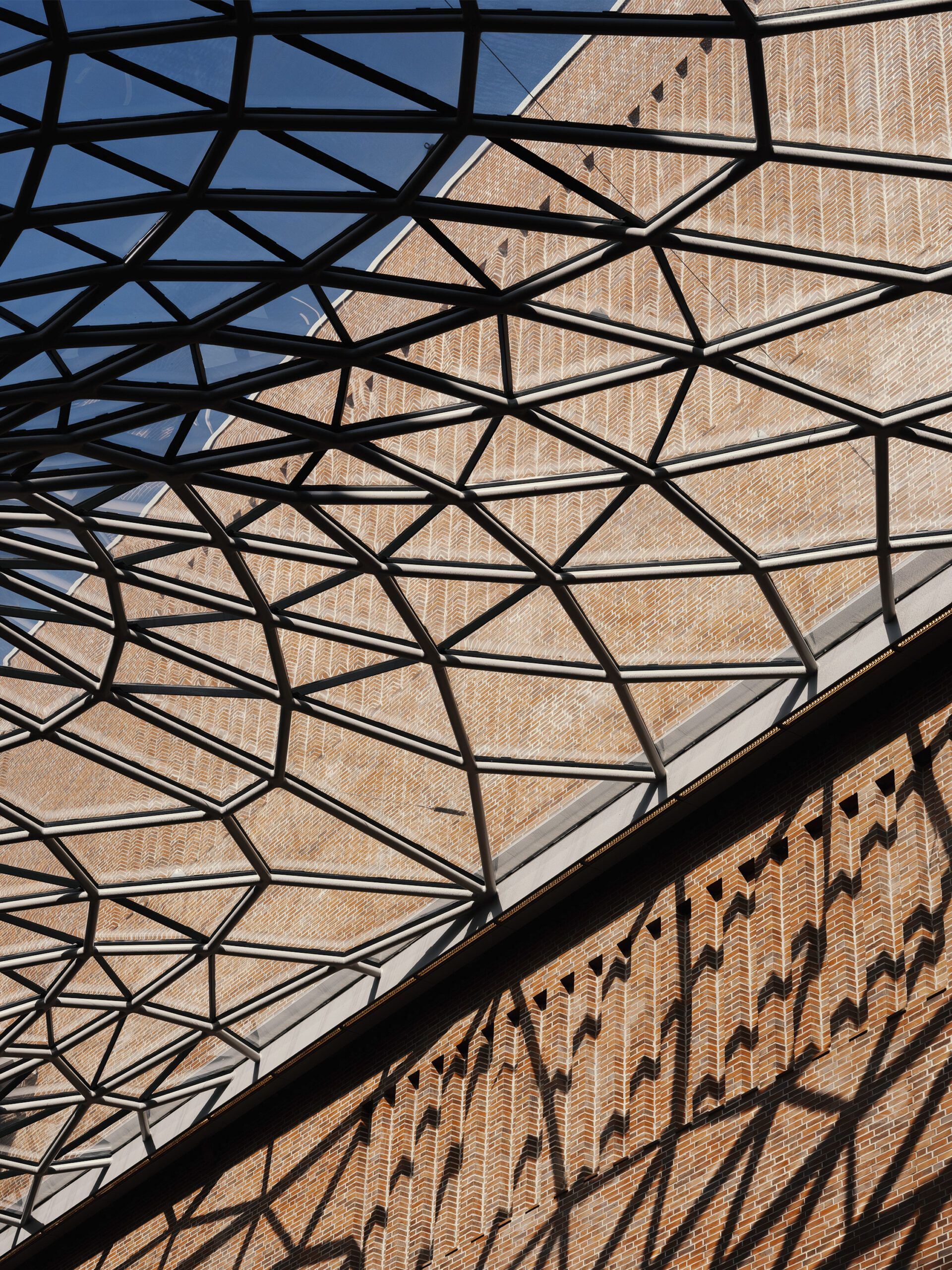
A vision that transcends the ordinary.
Hamburg’s riverfront project reinvents the cityscape. We contributed to this bold ambition by shaping captivating settings for daily encounters.
We opted for warm hues of copper and wood that amplify coziness. Plants and greenery fill the underground level — a balanced space for relaxation. The overall character aligns with the area’s rich heritage.
Much like the ships docking on the Elbe river, a new wave of visitors is hoped to find a safe haven in this future-oriented district.
